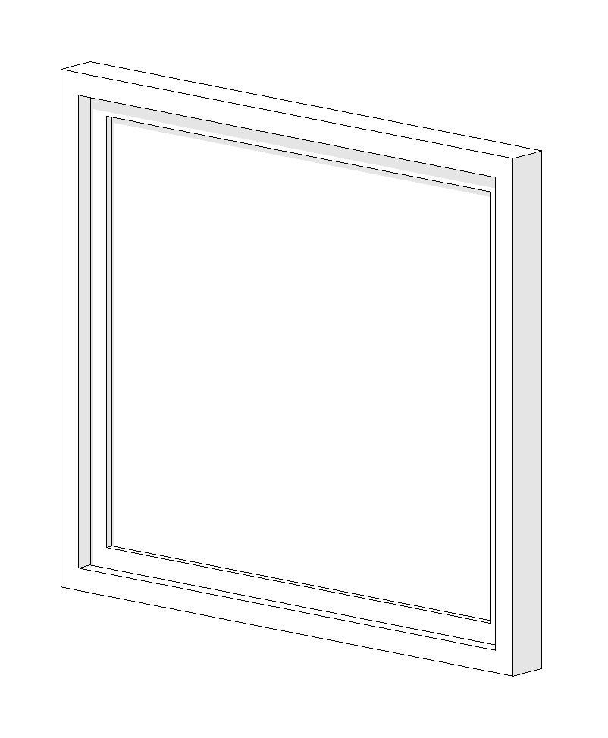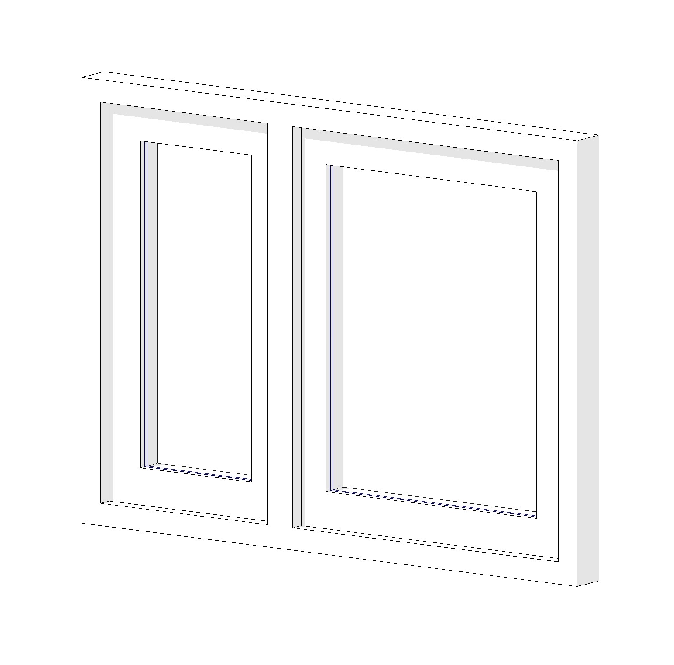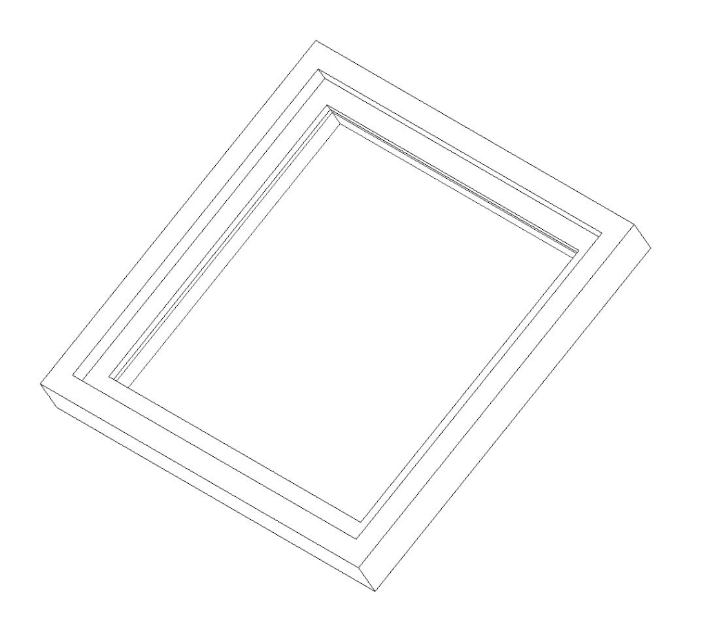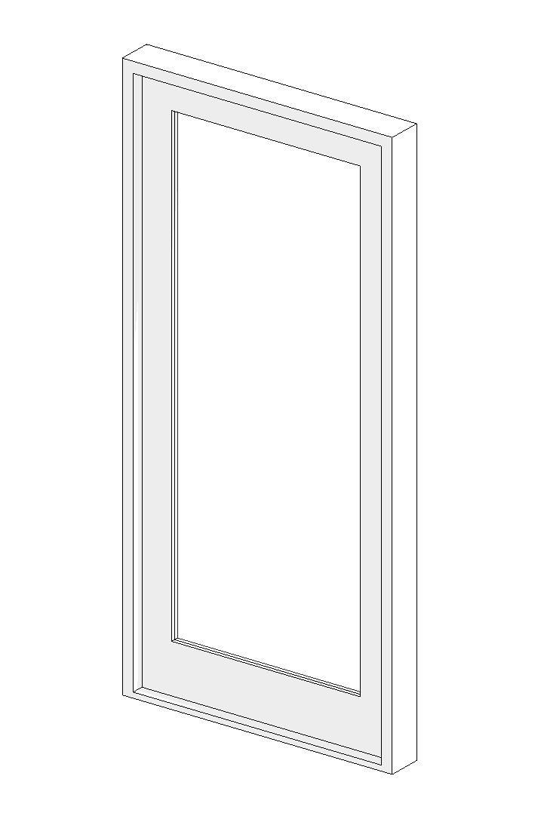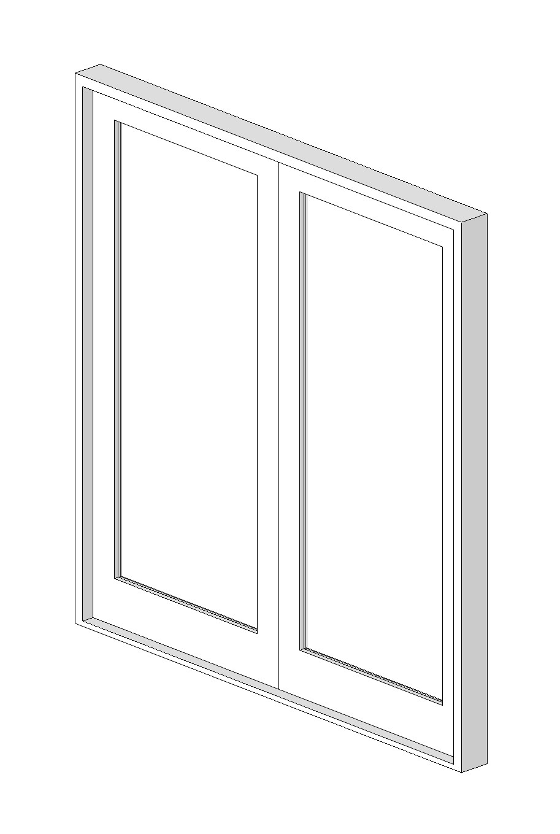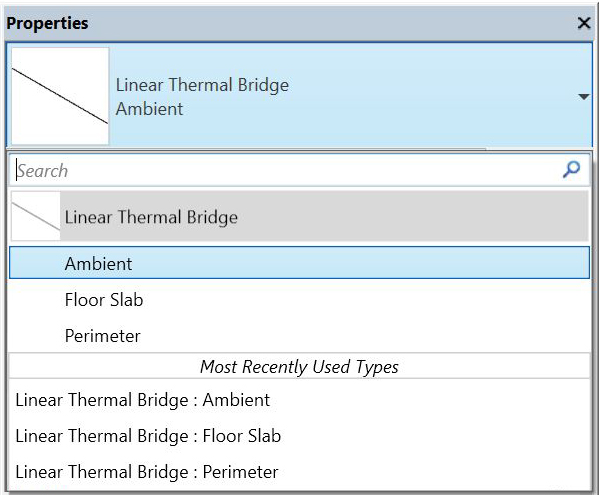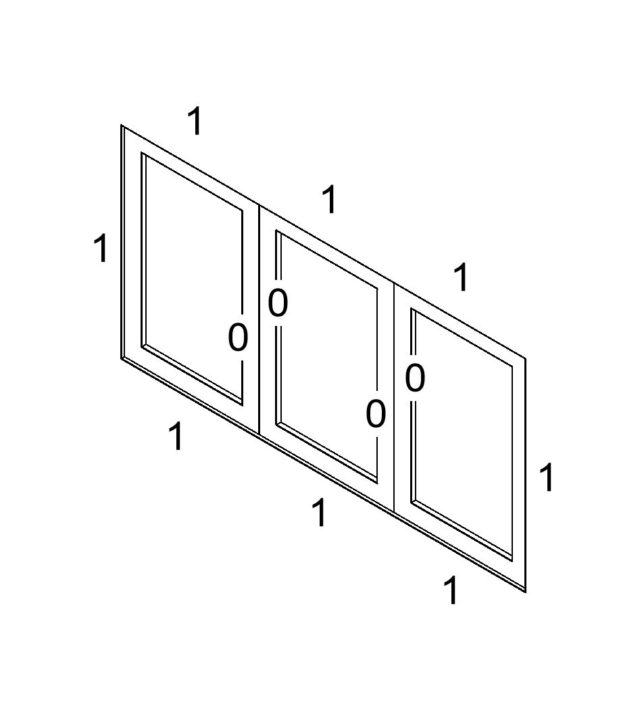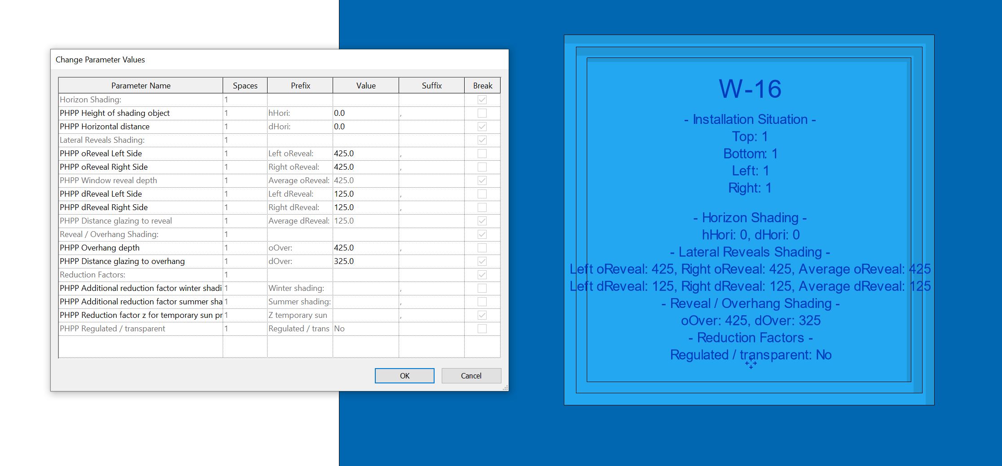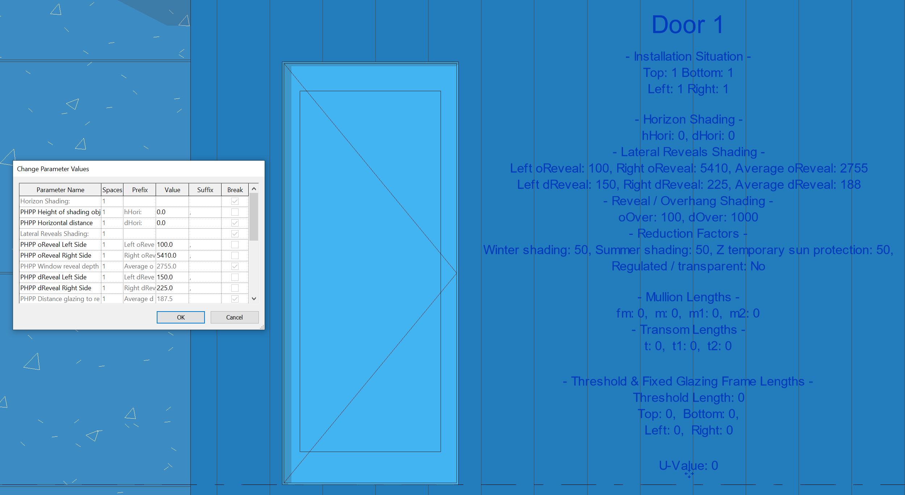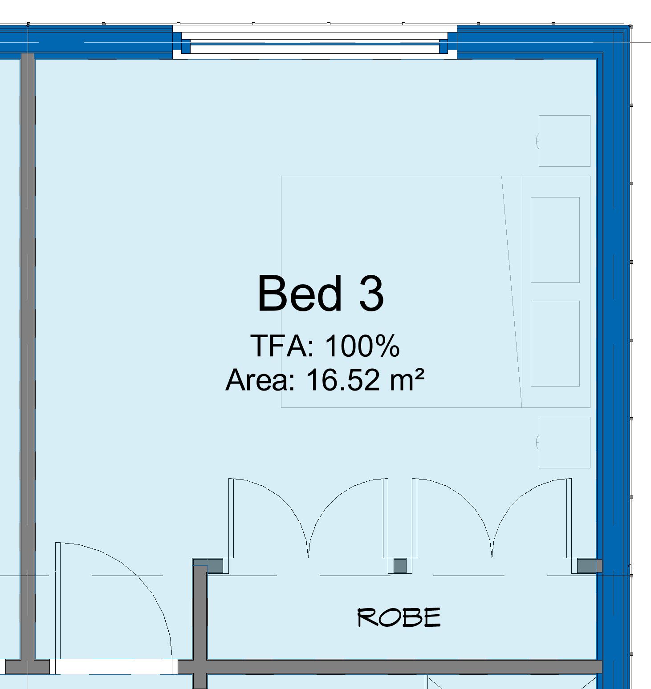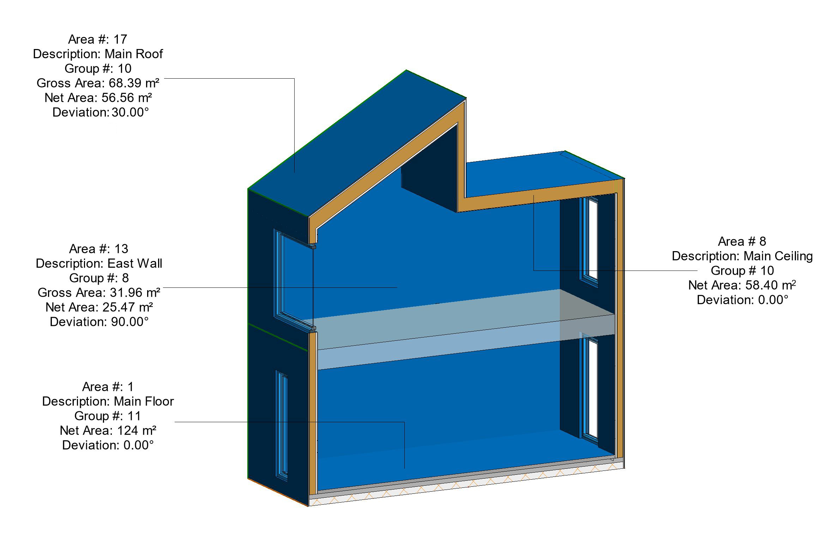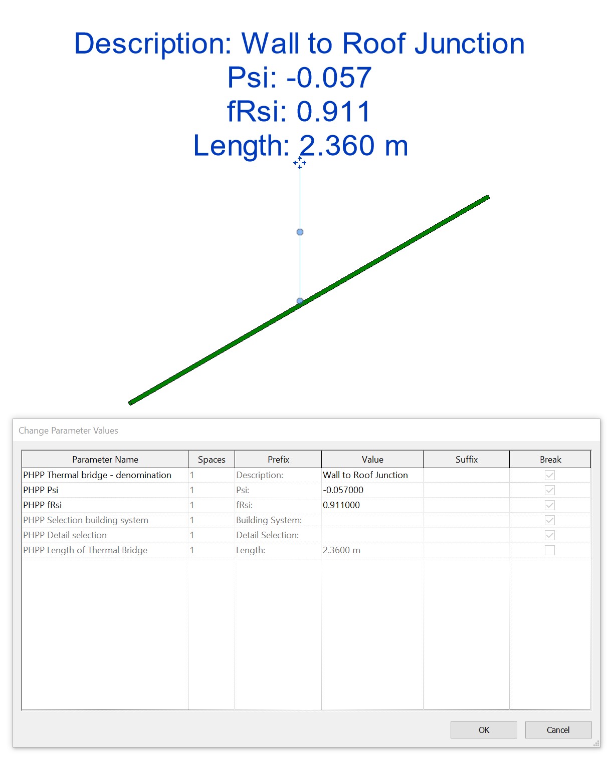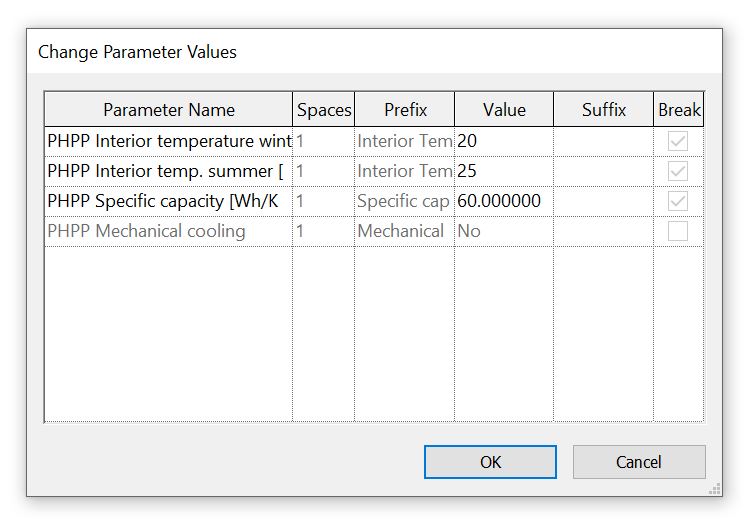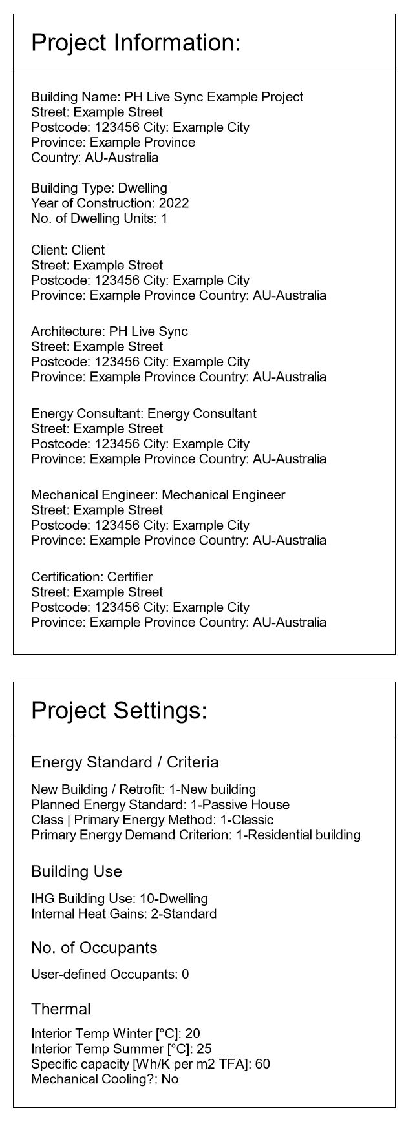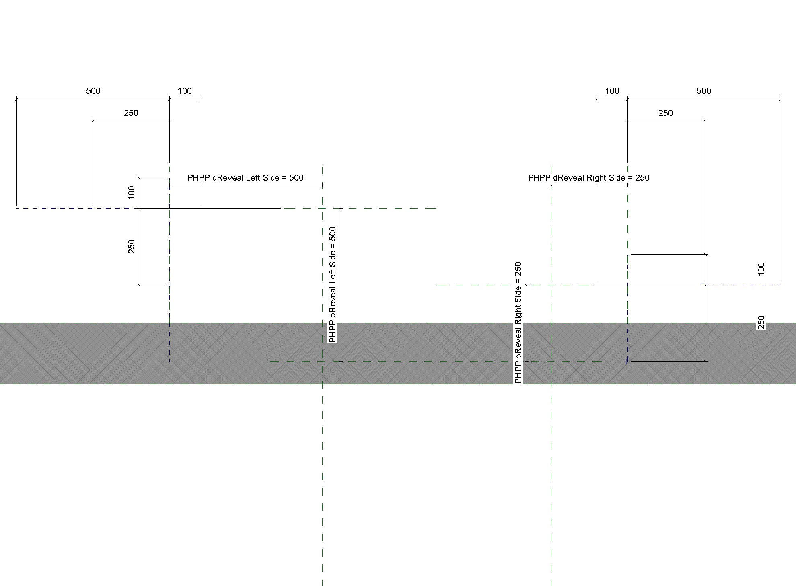Windows
PHLS Window
A window family object specifically designed for easy manipulation and data entry of the parameters specific to the PHPP.
Height and width parameters are set to ‘Instance’ so that they can be easily adjusted within Revit via the control handles or by direct entry of the dimensions within the properties window, or they can be adjusted within the PHPP and the window size will flex accordingly in Revit when a sync is completed
The frame size parameters are automatically adjusted to match the values of the particular window type that has been selected in the PHPP.

The ‘Fixed Glazing Length of the Outer Frame’ values for PHPP 10+ are also automatically calculated accordingly when the sash is set to operable or not operable.
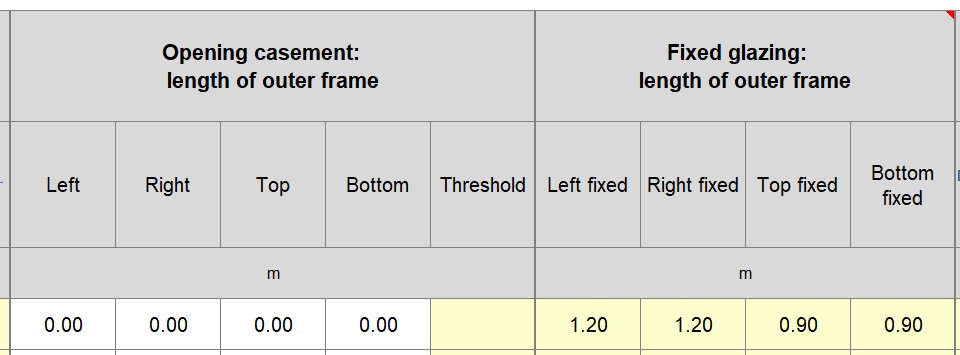
Choose from a fixed window or an operable sash type and select the opening style symbol.
Shading Object Reference Lines:
Reference lines with control handles have been included to simplify nominating the dimensions of reveals, overhangs, and shading objects by snapping them to the relevant objects. You can then use the power of Revit’s locking constraints to ensure the dimension values are automatically updated as design changes are made that affect these dimensions.
Reference lines and labels are also visible in section and elevation views for easy manipulation, and can be turned on and off with a visibility control parameter.
PHLS Window – 1 Mullion
An alternative version of the PHLS Window family object with the addition of 1 mullion.
The frame and mullion size parameters are automatically adjusted to match the values of the particular window type that has been selected in the PHPP.

The ‘Fixed Glazing Length of the Outer Frame’ and ‘Mullion Length’ values for PHPP 10+ are also automatically calculated accordingly when each sash is set to operable or not operable.

Choose from a fixed window, 1 sash opening, 2 sash opening, or flying mullion frame type and select the opening style symbols.
Shading Object Reference Lines are included to simplify nominating the dimensions of reveals, overhangs, and shading objects.
Roof Windows/Skylights
PHLS Skylight
A roof window/skylight family object specifically designed for easy manipulation and data entry of the parameters specific to the PHPP.
Height and width parameters are set to ‘Instance’ so that they can be easily adjusted within Revit via the control handles or by direct entry of the dimensions within the properties window, or they can be adjusted within the PHPP and the skylight size will flex accordingly in Revit when a sync is completed
The frame size parameters are automatically adjusted to match the values of the particular window type that has been selected in the PHPP.

The ‘Fixed Glazing Length of the Outer Frame’ values for PHPP 10+ are also automatically calculated accordingly when the sash is set to operable or not operable.

Choose from a fixed window or an operable sash type and select the opening style symbol.
Shading Object Reference Lines are included to simplify nominating the dimensions of reveals, overhangs, and shading objects.
Doors
PHLS Door
A door family object specifically designed for easy manipulation and data entry of the parameters specific to the PHPP.
Height and width parameters are set to ‘Instance’ so that they can be easily adjusted within Revit via the control handles or direct entry of the dimensions within the properties window, or they can be adjusted within the PHPP and the door size will flex accordingly in Revit when a sync is completed.
The frame size parameters are automatically adjusted to match the values of the particular window type that has been selected in the PHPP.

Choose left or right hung and inward or outward swinging.
The door leaf will automatically change from a glazed type to a solid type if a U value is specified and the door is to be treated as an ‘Exterior Door’ in the PHPP.
The door area will automatically be subtracted from the wall that the door is hosted in and entered into the PHPP.
Shading Object Reference Lines are included to simplify nominating the dimensions of reveals, overhangs, and shading objects.
PHLS Double Door
A double door family object specifically designed for easy manipulation and data entry of the parameters specific to the PHPP.
Height and width parameters are set to ‘Instance’ so that they can be easily adjusted within Revit via the control handles or direct entry of the dimensions within the properties window, or they can be adjusted within the PHPP and the door size will flex accordingly in Revit when a sync is completed.
The Threshold length and Flying Mullion length values for PHPP 10+ are also automatically calculated.

Choose left or right hung, door leaf meeting point, and inward or outward swinging.
The door leaves will automatically change from a glazed type to a solid type if a U value is specified and the door is to be treated as an ‘Exterior Door’ in the PHPP.
Shading Object Reference Lines are included to simplify nominating the dimensions of reveals, overhangs, and shading objects.
Thermal Bridges
Linear Thermal Bridge
A 3D linear thermal bridge object that can be applied to the BIM to represent the various thermal bridge types.
Select from 3 inbuilt bridge types: Ambient, Floor Slab / Basement Ceiling, and Perimeter.
Bridge types are also colour coded for easy identification.
Trace the bridge object along the relevant area of the BIM and snap the ends of the linear thermal bridge object to accurately represent its length.
You can then use the power of Revit’s locking constraints to ensure the thermal bridge lengths are automatically updated as design changes are made that affect these dimensions.
Tags
Title Sheets
Templates
Window Shading Guides Template
This template can be used to apply the ‘window shading guides’ that are featured in the PH Live Sync Window family object, into your own window family object to improve the compatibility of your window family object with PH Live Sync.
The shading guides will then automatically update dimensional values for the PHPP shading parameters such as reveal, overhang, and horizon shading as you adjust their positions.
These shading guides can also be constrained and locked to shading objects to increase the functionality of your window family.
